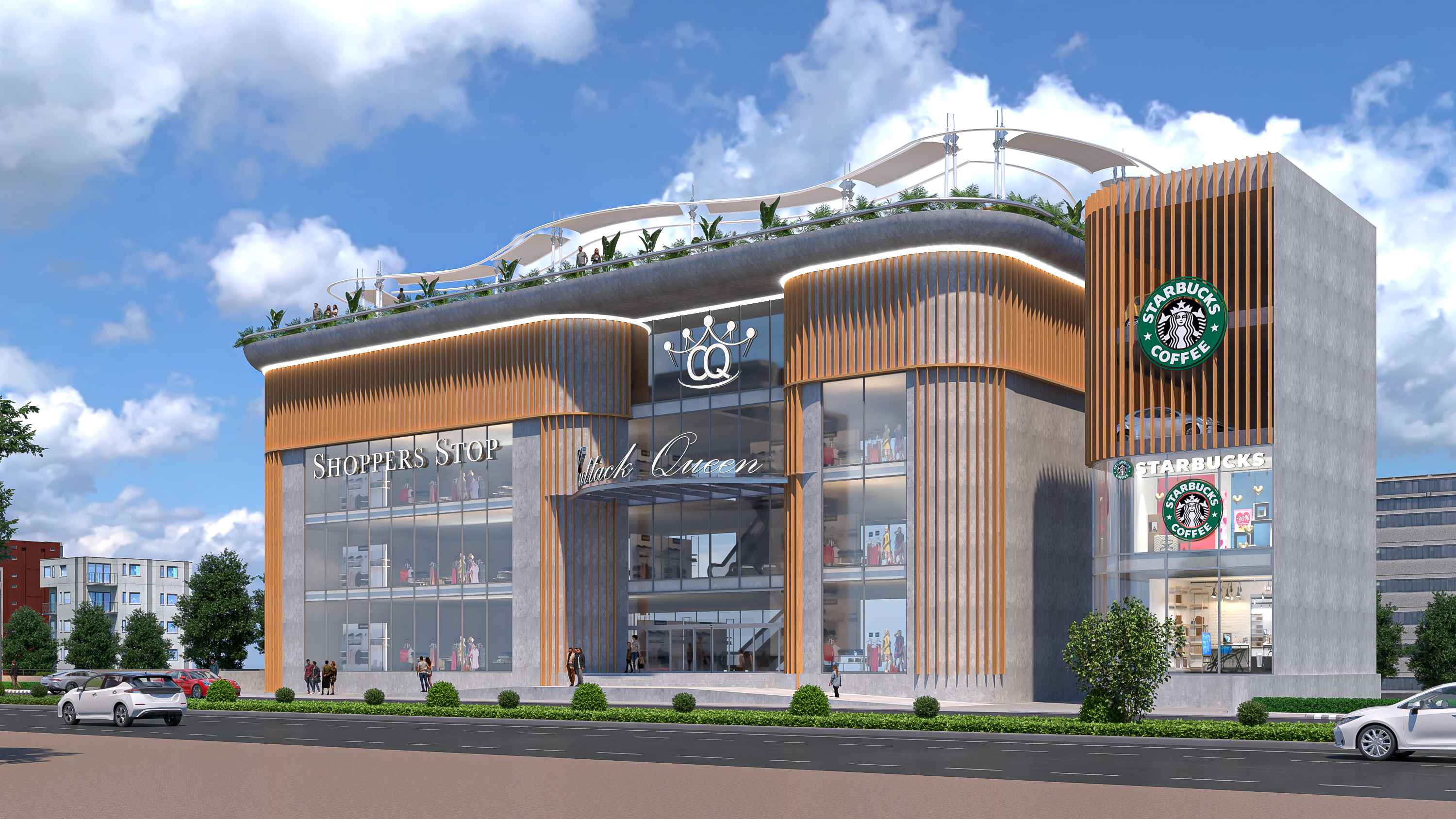projects
Cuttack Mall
Project Year : WIP
Type : Architecture
Built up Area : 200,000 sq. ft.
Scope Of Work: Architecture /Interiors /Facade Design.
Location : Meerut
Designing a new 200,000 sq ft mall in Cuttack’s posh area, accessible from three sides. The contemporary building includes a 30,000 sq ft anchor store spread over three floors, line shops on each floor, a 4th floor food court, and a family entertainment center. A multi-floor atrium enhances natural light and hosts seasonal displays and events. Features include themed retail sections, diverse entertainment facilities, and two basements for ample parking. Incorporating green building practices such as energy-efficient lighting, water-saving fixtures, and waste management systems. Advanced surveillance systems and security personnel ensure a safe shopping environment, making the mall a vibrant community hub.

