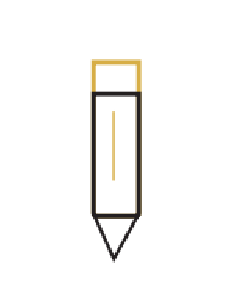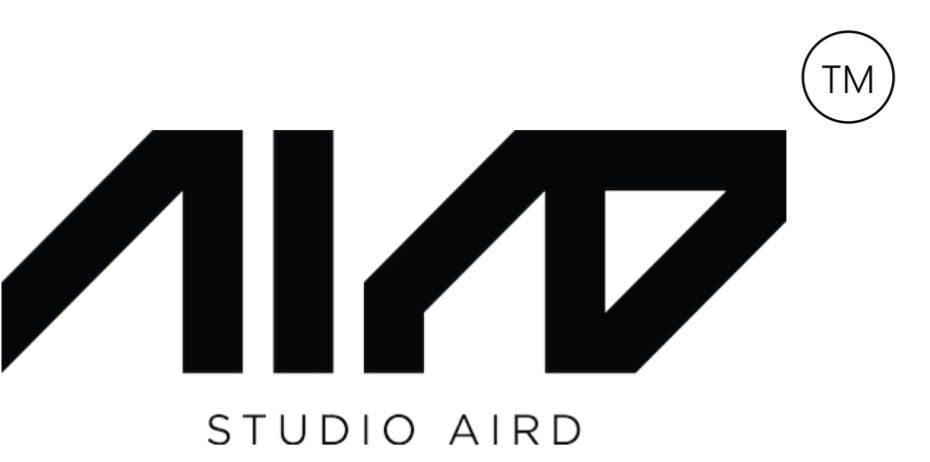ABOUT
about us
Designing spaces that elevate
Your Lifestyle
We at Studio AIRD, a HOLISTIC ARCHITECTURAL FIRM began our journey in January 2021 with just 2 architects in a coworking space & now have 20 team members in multiple locations that offers end-to end services.
With core focus on ARCHITECTURE, INTERIOR, AND RETAIL DESIGN ensuring tailored solutions for clients via our diverse portfolio which encompasses projects ranging from commercial buildings to corporate offices & from residential villas to retail spaces.
Aimed to be ranked among TOP 50 ARCHITECTURE FIRMS IN INDIA, our commitment to excellence is unparalleled.
Excellence in every blueprint
our Mission
To achieve exceptional and sustainable design, integrating values of integrity & combining creative problem-solving with cutting-edge technology.
With innovative approaches that ensure architectural solutions that seamlessly blend into a productive way while minimizing environmental footprint.
our Vision
To be a leading force in India’s architectural landscape, crafting sustainable and innovative spaces that inspire and empower

our values
Creativity
We create spaces that are minimalist yet meaningfully designed that evince your vision for your home, office, or retail store.
innovation
We aim to create designed spaces that are visually appealing and utilitarian in the long run.
productivity
We thrive on exploring new possibilities and strive to innovatively design every inch of your space.
integrity
We believe Integrity is the key to a long-term relationship with our clients, contractors, and team.
4 steps
of our design process

Define
We examine and scrutinize every aspect once you brief us and then define the design requirement specifically by defining each requisite, creative milestones, and scope of services.

Design
Based on the design brief, we present a concept design with 2D and 3D drawings as well as references that are a reflection of your vision and address your requirements.

Develop
From detailed working drawing dockets with material detailing to mock-ups and material boards, we work in tandem with you and the contractors for necessary approvals.

Deliver
We ensure perfect design coordination and timely completion of every project through routine follow-ups and site visits based on a mutually agreed schedule.
